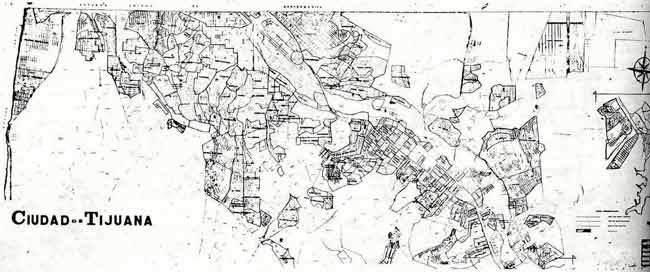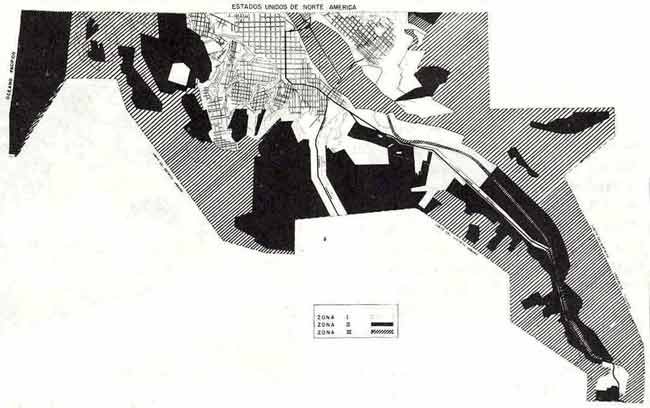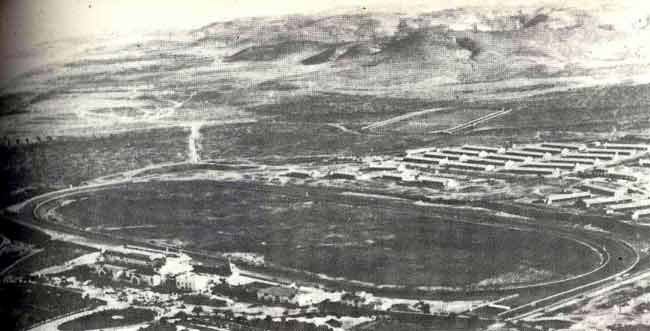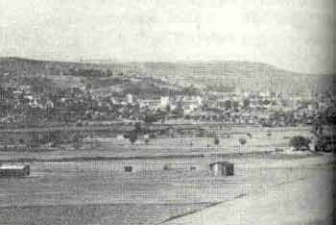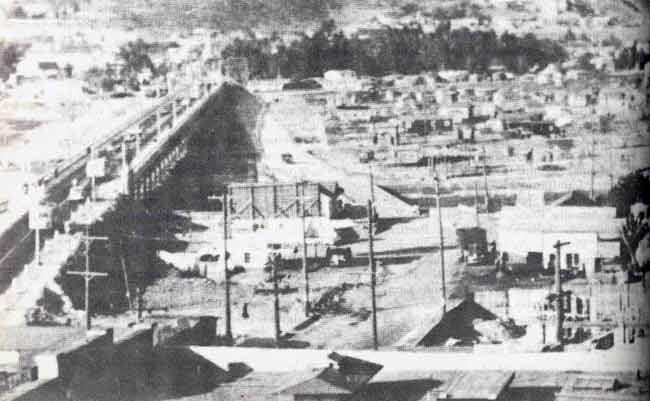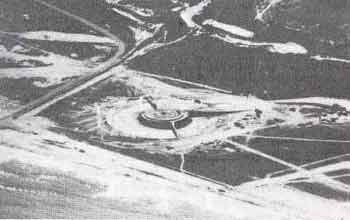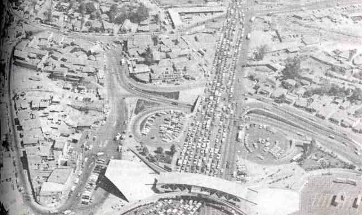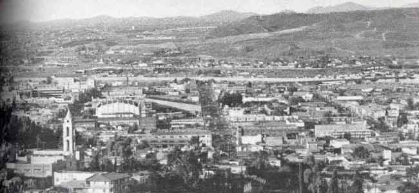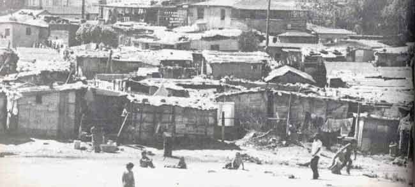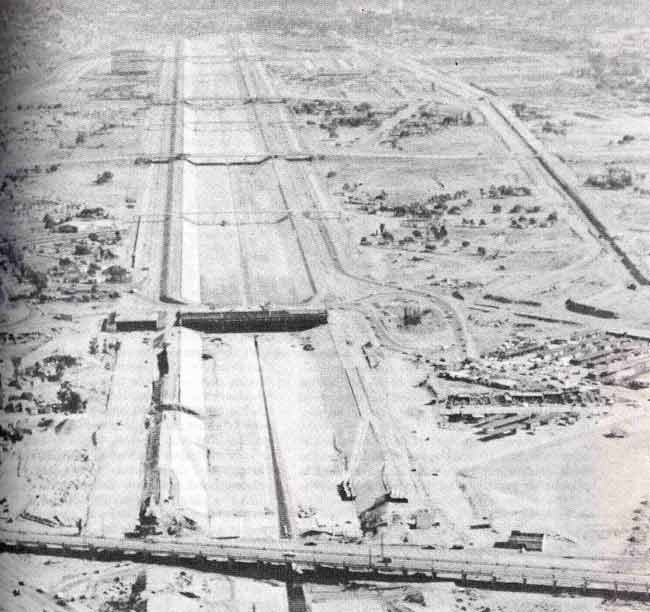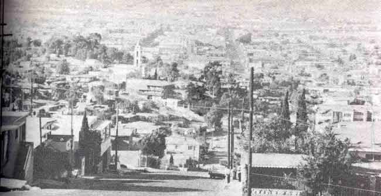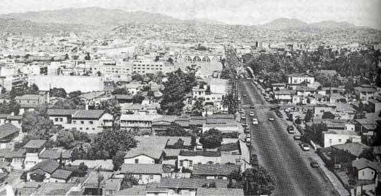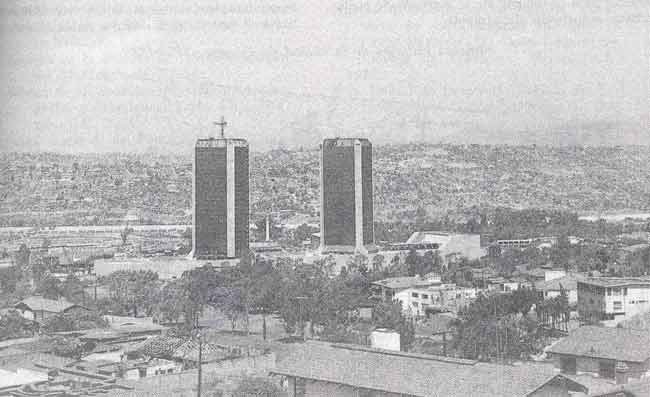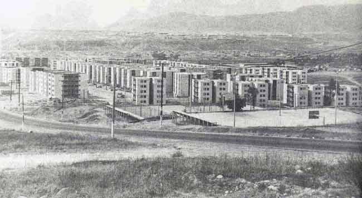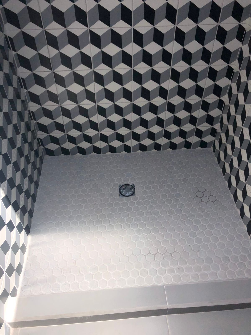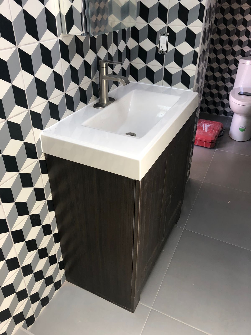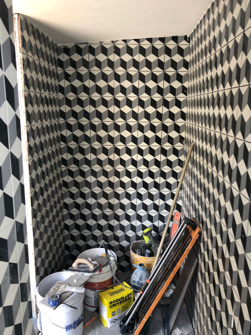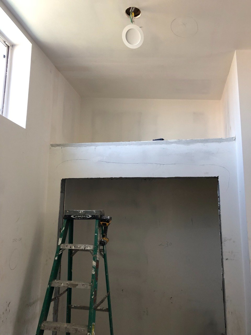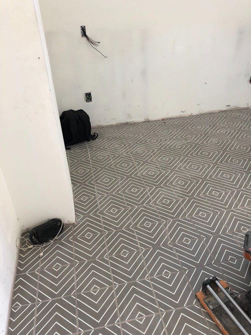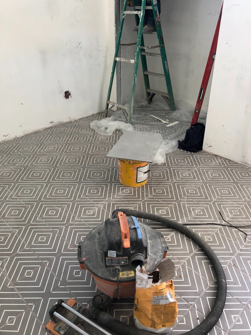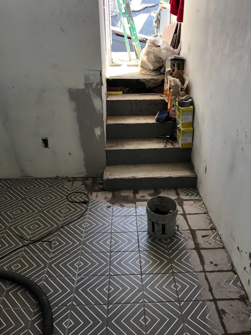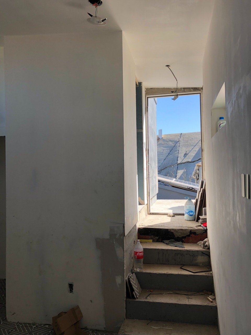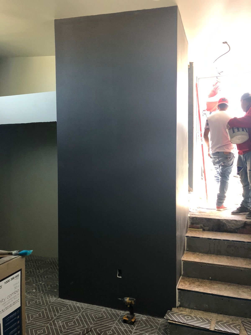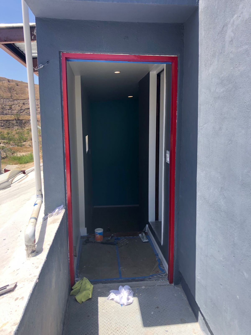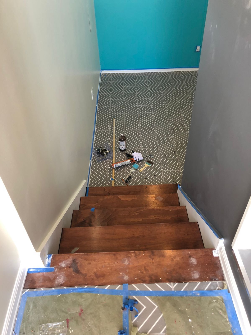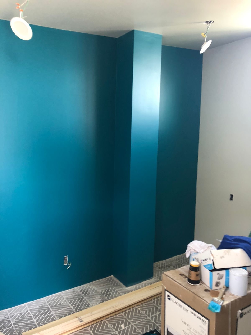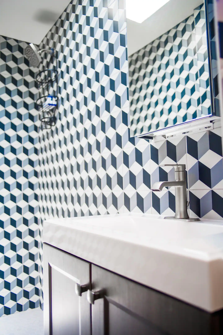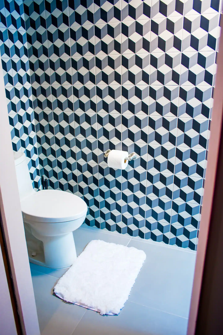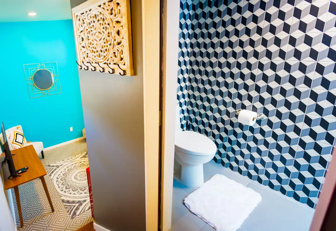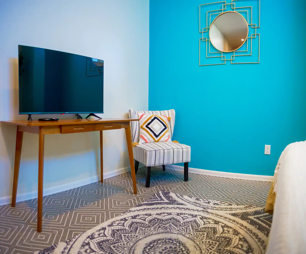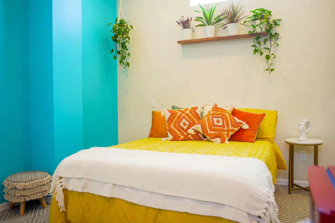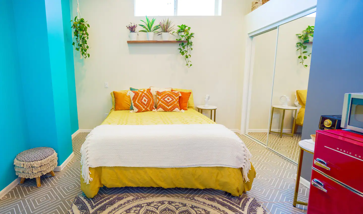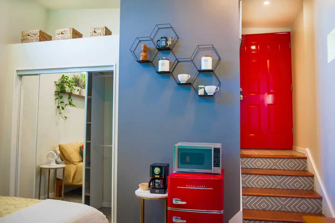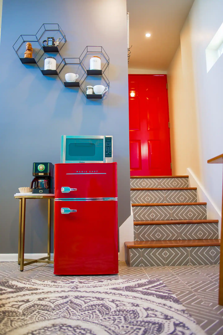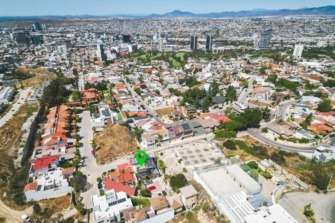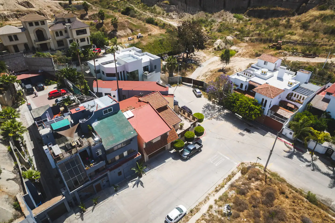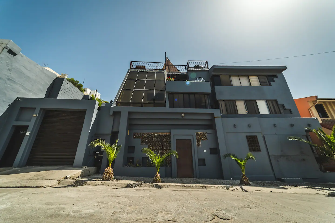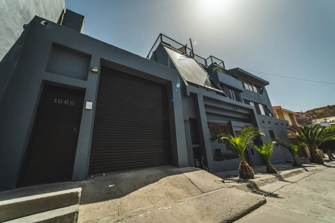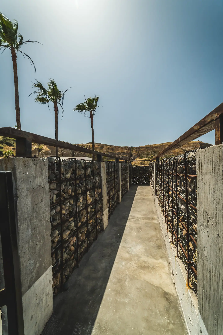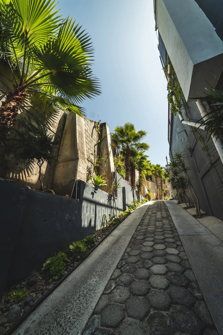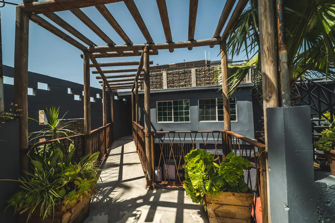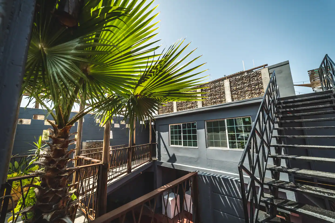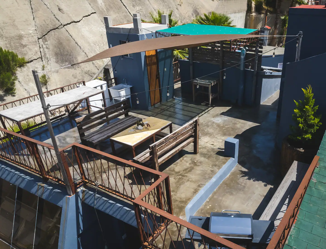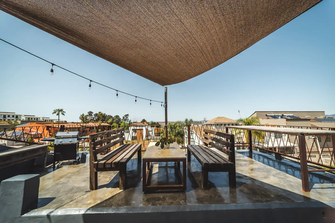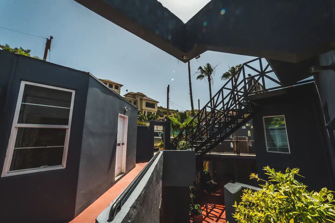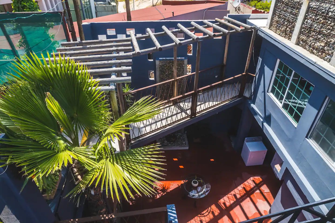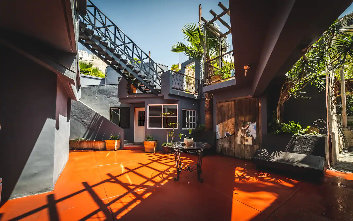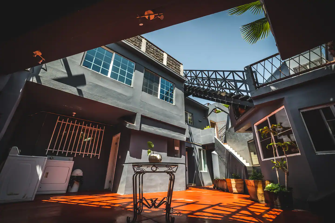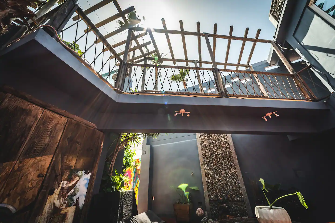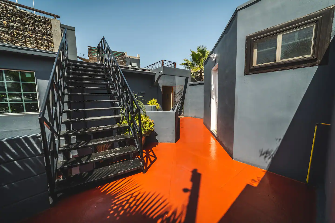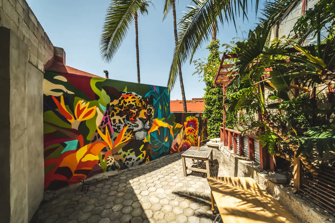CASE STUDY
Chapu 8
chapultepec | Tijuana, mexico
Tijuana is one of Mexico’s busiest and most traversed cities in the world; it wasn’t long for this city to thrive and take ownership of this new lifestyle. It began in the 1950s with an urban plan meant to drastically change the fabric of Tijuana to allow for immense growth. Tijuana saw an increase exponentially, not just in industrial and construction fields, but also in the agricultural areas. The port of San Diego & Tijuana is the busiest crossing port between Mexico and USA, seeing thousands of travelers every day. This thriving travel port allows natural foot traffic allowing Tijuana to cater to these travelers with new activities in the city, redirecting travelers to explore the leisure this city has to offer. It was used as an advantage to curate experiences for locals and foreigners alike. One of these experiences comes in the form of leisure walks, which were taken into reality by the creation and design of Paseo Chapultepec or Chapultepec Leisure Walk, where people will find all sorts of activities from sports, gastronomy, parks, and more. This bustling community is what helps target people to come and enjoy the pleasurable and accommodating activities it has to offer. With a thriving tourist community, housing development has thrived and exploded, with many locations becoming architecturally pleasing to stay in through the use of courtyards, natural ventilation, and even intricate design features.
The project located in the interior fraccionamiento (division) Chapultepec looks at how to accommodate a large space feeling into an actual small space, making them feel large, working with less than five hundred square feet these spaces have a bedroom, restroom, and as well a closet. This takes on the idea of maximizing every foot to allow for all amenities to be included. Small living was purposely designed to convey a large space feeling, by tapping onto the formal qualities of Japanese small space designs.
MURAL BY PERLA CASTILLON



